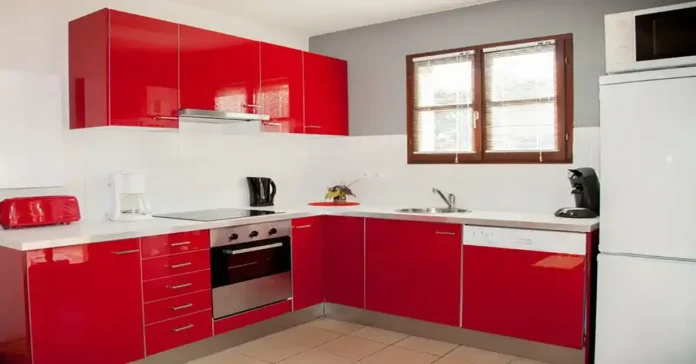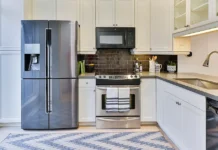Renovating a kitchen, especially a small Indian one, gives unique challenges and opportunities. In today’s compact living spaces, optimizing kitchen storage and decluttering are essential for a functional and organized home. Consider this article as a guidebook on small Indian kitchen design and understand the ideas from clever storage space to innovative layouts that enhance functionality without compromising on style.
One of the key focuses is on kitchen storage, addressing the perennial issue of clutter in small spaces. By incorporating smart storage solutions, such as vertical shelves, pull-out cabinets, and compact organizers, you can transform your kitchen into a clutter-free zone.
Moreover, the article explores how thoughtful design choices can contribute to a more spacious feel. From strategic placement of appliances to utilizing multipurpose furniture, every aspect is tailored to make your kitchen more efficient and enjoyable to work in. Decluttering techniques are also highlighted, emphasizing the importance of streamlining your kitchen items to create a visually appealing and functional space.
Whether you’re looking to revamp your kitchen’s aesthetic or improve its practicality, this guide is packed with practical tips and clever design ideas to inspire your next kitchen renovation project.
Small Indian Kitchen Design
Small Indian kitchen design focuses on maximizing space efficiency and functionality in compact settings. It emphasizes clever storage solutions like pull-out cabinets and wall-mounted racks, along with space-saving appliances and multi-functional furniture. The layout prioritizes the work triangle (sink, stove, refrigerator) for smooth workflow, ample counter space for food preparation, and strategic lighting for ambiance and functionality. Overall, small Indian kitchen design aims to create a practical, visually appealing, and comfortable cooking space despite limited square footage.
1. Break the rules
Renovation and redesign involve breaching the rules. There are several ways to accomplish this.
- To make a small kitchen appear roomy and appealing, ingenuity and imagination are needed.
- Comfort and functionality should be taken into consideration while designing small kitchens.
- It is important to strike a balance between utility and aesthetics when designing a tiny kitchen.
For instance, sometimes a low cabinet against the wall works better. Going against the tide is sometimes preferable. If the cabinets are not too tall and do not occupy too much wall space, the kitchen will seem open and bright and will be much simpler to clean. There are kitchen ideas all around you, it is about breaking set rules and picking what best meets your needs
2. Choose three colours
One creative design tip for a tiny kitchen is to go with only three colours, as more colours can make the space appear cramped and smaller. Maintaining a consistent colour palette can help give your small kitchen a more ordered appearance.
Choose red, white, and black as the three colours for the kitchen. According to houzz.in these are the most preferred colours for kitchens. The most common option is red, which is followed by white and black. Grey and brown are good neutral colours to choose from sparingly, as they frequently clash.
Pick out more vivid colours for the walls. Darker colours often give the impression that a room is smaller than it is. Choose brighter colours like white, cream, off-white, or pale blue if you want to give your area some liveliness. These hues will keep the space feeling spacious.
Kitchens with two tones allow you to choose diverse colours for each wall. You could, for instance, paint the countertops one colour and the cabinets another. This provides the space a distinctive appearance without becoming overpowering. having an accent.
3. Large windows
Large windows are excellent for expanding the sense of space and light in a room. They let a lot of light in, which makes the room feel warmer and less stuffy. Large windows can also aid with a home’s heating if you reside in a cold climate.
Lots of natural light will be let into a kitchen with a decent window design, and glare will be avoided. As a result, you will not need to switch on the lights at night, saving energy and money while maximising your area. The living room and kitchen may benefit from having wide windows if you wish to save money on heating.
During warm weather, windows that open outward may significantly aid in cooling a space. In fact, some opt to install them just because they look nice.
4. Install smart units
One of the most crucial areas in a home is the kitchen. There, where we spend a substantial portion of the day, we prepare meals and host visitors. However, it is not always apparent that we are making the most use of our available space.
We have included some of the best tips for maximising your small kitchen.
Add a Pull-Out Pantry first
A fantastic method to increase storage, without taking up too much space, is with a pull-out pantry. Spices and other ingredients for baking may be kept nearby while still having plenty of room in the cabinets.
Use tall units
One area where you do not want to scrimp on storage is the kitchen. However, there are other aspects of how much room you really require that you might not be aware of. Large things like pots and pans fit perfectly in tall units. They will make more room on the floor while keeping everything organised and reachable.
Wall cabinets with glass doors
These glass-fronted cabinets look fantastic because they allow light to enter while concealing food. They do not take up a lot of floor space, making them perfect for tiny kitchens. They do, however, need a lot of upkeep. For instance, if you drop something on the glass’ front, it can get damaged. The glass itself is also not particularly resilient. If you drop something heavy on it, it could shatter.
Build several open shelves.
One of the most common techniques for enlarging a limited space is to use open shelving. By giving the appearance of more floor space, they give the impression of more room. They also provide a space more aesthetic appeal by introducing texture and colour. It is much simpler to find items when they are sorted and stored on an open shelf.
Use a mix of materials and textures to create an impressive open shelf. This gives the shelf a single, large appearance rather than a collection of smaller ones. To give your open shelf depth and dimension, use several types of wood, metal, glass, stone, tile, and even wallpaper.
Pro-tip for Indian Kitchens
The kitchen designs must have backsplash, usually tiles, that will conceal any oil splashes or spills for folks who enjoy Indian food. The backsplash must be cleaned regularly as part of their upkeep and small kitchens benefit from the use of patterned tiles. Ceramic tiles may be used to produce a rustic appearance but are also long-lasting and simple to keep clean. Kitchen flooring is best when it is white or made of natural stone. Finally, the layout of the kitchen should be uncluttered and uncomplicated so that you can make the most of your space.
Remember to enjoy the process of developing and remodelling your ideal kitchen. Decorate your space with houseplants and potted herbs. Even in the dullest of modern kitchens, little doses of green add freshness, colour, and life instantly.
Final Words for Small Indian Kitchen Design
Designing an efficient small Indian kitchen for modern homes involves smart utilization of space, thoughtful organization, and practicality. By incorporating multifunctional furniture, optimizing storage with vertical solutions, and choosing space-saving appliances, you can create a functional yet stylish kitchen. Consider the layout carefully, ensuring easy movement and accessibility to essential areas like the cooking zone, sink, and storage.
Embrace minimalist yet impactful design elements, such as sleek cabinets, reflective surfaces to enhance light, and pops of color for vibrancy. Remember to prioritize functionality without overcrowding the space, keeping it visually appealing and conducive to smooth workflow. With these ideas, you can transform your compact kitchen into a delightful culinary haven that meets your needs and complements the modern aesthetic of your home.
FAQs for Small Indian Kitchen Design
A1: Maximize vertical storage, use multi-functional furniture, and keep the layout efficient.
A2: Consider pull-out cabinets, wall-mounted racks, and stackable containers.
A3: Use light colors, strategic lighting, and mirrors to enhance the feeling of openness.
A4: Look for compact refrigerators, slim-profile stoves, and built-in microwaves.
A5: Prioritize essential appliances, organize items by frequency of use, and keep pathways clear.
A6: Focus on the work triangle (sink, stove, refrigerator), ample counter space, and sufficient storage.
A7: You can use decorative tiles, vibrant accents, and personalized storage solutions in small kitchen.
A8: Choose durable materials like ceramic tiles, vinyl, or laminate for easy maintenance for small Indian kitchens.
A9: Install a good-quality chimney or exhaust fan to keep the air fresh and free of cooking odors.
A10: Consider a foldable or extendable dining table, or create a breakfast nook with built-in seating for space efficiency.








