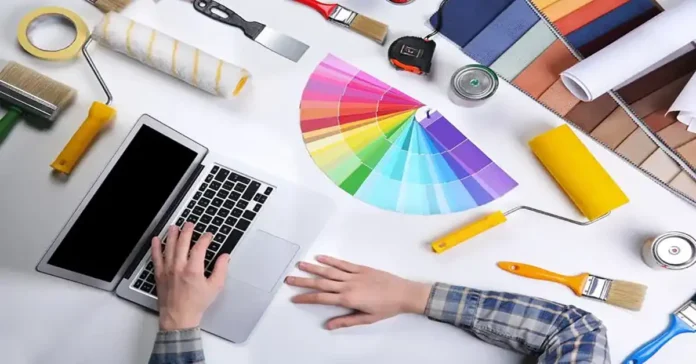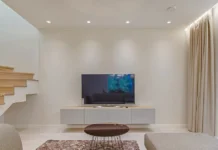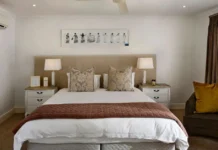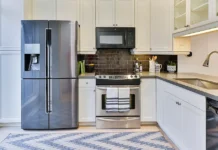Interior design management can seem overwhelming, but with a step-by-step approach, any homemaker can create a beautiful and functional living space. This guide will help you transform your home with practical tips for organizing, decluttering, and utilizing space effectively. Whether you’re managing a renovation or just looking to refresh your interiors, the key is to break the process down into manageable steps.
Start by decluttering your home, removing items that are no longer useful. For items you want to keep but don’t need daily, consider using self-storage. Self-storage solutions can help free up space and make your home feel more open. Once your home is clutter-free, focus on organizing your living spaces with clever storage solutions like utility storage units, box storage, or wall-mounted shelves. These options make it easier to manage your belongings while keeping your home stylish and neat.
With the right approach, interior management doesn’t have to be complicated. This guide will show you how to create a home that’s both functional and aesthetically pleasing while maximizing your available space.
Why Hire an Interior Designer?
You might think you can handle the redesign on your own and that you will be cutting expenses by doing so. However, one misjudgement could turn out to be a costly mistake entailing another redesign that consumed more money, time, and energy. Hiring a professional will eliminate the hassle while also working within your budget. Take a closer look at the advantages of hiring a professional interior designer for your project.
1. An Interior Designer Has a Better Understanding of the Work Involved
While you may know what you want, the interior designer will know exactly how to get it done. She will work out a plan based on your input and budget. If you fear your individualised touch will be lost and the interior designer might overrule your decisions or ideas, then you communicate more frequently and clearly. Remember that the interior designer is there to help you get what you want.
2. They are More Aware of Trends
The interior designer is up to date with trends in home interiors and furnishing. She will be able to suggest the latest trends that will give your home a facelift that could even exceed your expectations while still sticking to your budget.
3. Interior designers have more creative ideas
Producing innovative ideas for redesigning homes is the job of an interior designer. Once you give them the detailed brief on what you need, they will produce several suggestions on how to accomplish it. You just need to weigh the pros and cons of each and pick the ideas that align with your own goals.
4. They have access to professional resources
The interior designer is constantly expanding her professional network. She will find the perfect places to source quality raw materials at the best deals. She will also know whom to hire for the various tasks involved in the project. This saves you the time and energy of comparing prices, reading scores of customer reviews, and going from one store to another.
5. They act as your liaision officer
Big projects might require input from several people – painters, carpenters, electricians, architects, etc. Keeping track of their progress, answering their queries, and checking on the progress of their work can be tedious. The interior designer will serve as a liaison officer and take care of this. She will talk to the various people on the project and keep you posted on the progress.
6. They work within budget
When you get a professional on board and tell them what your budget is, they will stick to it. If your expectations are unrealistic, they will inform you. This way you will not overshoot your budget, which is most likely to happen when you go the DIY (Do It Yourself) route. While you might think that doing the work yourself will cut expenses, you often fail to realise how much of work the project entails – travelling in search of the right materials, making time for the project, experimenting with design, and cleaning up any mistakes. A good interior designer will make the perfect plan for your project – one that suits your budget, deadline, and taste.
Guide to Hiring an Interior Designer
The first person that you will bring on board is the Interior Designer who will help you form a practical plan for the project you have at hand. You need to explain in detail your ideas, plans and goals with respect to the redesign. The interior designer will then be able to gauge the amount of work involved and give you a quote.
Here are some points that the client and interior designer need to discuss and keep fine-tuning until work starts:
- Understand what needs to be redesigned
- Arrive at a budget
- Make a list of experts whose inputs are required (architect, carpenters, painter, etc.)
- Create a workflow
- Plot a timeline that is practical
You are going to be working with the Interior Designer throughout the project. Building an efficient working relationship with this person will help you have a clear picture of the progress of the project. The interior designer must understand what the job involves, how long it will take and how much it is going to cost. Effective communication between the designer and the client from the very start of the project is the key to the successful completion of the project.
The interior designer works closely with architects and contractors throughout the design process They are responsible for creating a detailed blueprint that includes everything from floor plans to furniture layouts, lighting fixtures, paint colours, window treatments, and even landscaping. This blueprint serves as a guide for everyone involved in the construction phase. Without one, things could easily go wrong. The goal of an interior designer is to provide creative solutions that address problems that arise during the design process. If there is something missing or out of place, such as a wall that needs to be removed or a door that does not fit properly, the designer must find ways to make those changes without disrupting the overall look and feel of the room.
Skills An Interior Designer Requires
1. Organisational Skills
The Interior designer must liaison with several other experts and workers. Hence being able to stay focused on multiple tasks and using one’s time, energy and mental capacity efficiently is extremely important.
2. Disciplined and Organised
A good interior designer knows exactly where every document is located and keeps track of deadlines and budgets. If she is unable to keep up with all the tasks and responsibilities, she will not be able to meet client expectations.
3. Effective Communication
Communication skills are important because the interior designer often needs to coordinate efforts among multiple people and multiple departments. Clarity in thought and communication will eliminate unnecessary conflict. Interior designers are often tasked with communicating with clients about design projects. This includes explaining concepts like colour schemes, furniture arrangements, and room layouts. Interior designers must also work closely with architects and contractors to ensure that everything works together seamlessly.
According to a study, 59% of workers believe that lack of communication is the biggest challenge. Every member onboard the project needs to be aware of short-term and long-term goals. They should understand these goals and work towards their completion within the respective deadlines.
4. Ability to handle stress
Throughout the course of the project there are bound to be difficulties and disagreements, especially pertaining to budgeting and deadlines. When it seems like everything is falling apart and the pressure is on the rise, the interior designer must stay calm and resolve differences in a way acceptable to all parties involved.
Project Management Tools
The interior designer can keep track of the progress of various tasks using a project management tool. These are small applications that can be customised for each project. It helps the interior designer schedule tasks and make note of their status as well. The interior designer can send reminders and weekly reports based on the recordings in the app. This is especially useful to interior designers who are working on more than one project simultaneously. The applications allow the interior designer to organise everything about their projects into one central location, making it easier to see what everyone else is doing, where things stand, and how long it takes to complete each step. It is researched that 61% of companies who use Project Management Tools finish their projects on time compared to 41% of those who do not.
Stages of an Interior Design Project
The first step in any interior design project is to create an overarching plan for the entire project, which will be broken down into small tasks that must be completed within specific time periods. These smaller tasks can then be organised and distributed among different people or teams. The interior designer keeps abreast with the progress and reports the status to the client. Interior Design Project Management refers to the managing of the various tasks and teams involved in each project – seeing it through to completion.
1. Client – Interior Designer Meeting
This is the very first stage of the project. It entails a detailed discussion between the client and the designer/interior designer on the requirements and parameters of the project. You must explain to the designer what you want done, how much you are willing to spend and when you expect the project to be complete. The interior designer may require more details about your vision to make a skeletal outline of the project before making a site visit. Here are some questions you can ask the interiors designer at the outset of the project to ensure you both are on the same page:
- How long will the project take?
- How much will it cost?
- How many sketches and redraws is she ready to make before getting started?
- Who are the other experts that need to be hired?
- Do you need to consider putting your furniture in storage for the duration of the project?
2. Site Visit
At this point the interior designer visits your home to see where the work will be done. She will advise you on how to prepare your home for the project. For example, if the project is going to take a few weeks and requires a lot of structural work, you may have to put some of your furniture in storage. This could be to protect them from damage or to declutter the space to suit the new plan. During the site visit the interior designer will take measurements of the space that is to be renovated or remodelled. She will also take several photographs of the space which will come in handy while she draws up the designs. If you have building plans, give them to the interior designer.
3. Concept Development & Sketching
Before the actual work begins, you and the interior designer must agree upon the design concept. The first meeting provides a brief, and the site survey opens the canvas, but the challenge is for the client and the designer to work out a design that is do-able within the budget and time constraints put forth by the client. At every stage, the interior designer must be honest about the feasibility of the client’s desires. Likewise, the client must give honest feedback on the first set of sketches provided by the designer.
Based on the brief and site survey, the designer makes the first sketches. These are then presented to the client. At this point there is still room for changes and improvement. With every discussion, the designs are finetuned. Today most designers make digital sketches. This gives scope for multiple revisions without taxing the designer too much. It is better to erase and redraw at this stage rather than when the construction crew is on site and halfway through demolishing a wall. Once the designs are finalised you will move on to the next step to further finetune the design.
4. Design Development
Once you approve the sketches and are sure the interior designer is on the same page as you, the designs are refined. The designer goes through every aspect of the design down to the last light bulb that needs replacing. Every small detail is brought into the design, giving you and the designer an even closer look at the project. Several details need to be finalised in this step, because the next steps involve hiring workers and purchasing materials. Some things that you will need to look over and approve are:
- fabric
- decor
- lighting fixtures
- furniture
- overall layout
- paint shades
- wallpaper
The interior designer will advise you based on quality, feasibility, and budget. The design may go through a few more revisions before you finalise it. Based on the finalised design, construction drawings are made to be sent to the contractor.
5. Task Break Down & Delegation
The interior designer must now create the workflow. Now that the overall outcome is decided upon, the project is broken down into smaller tasks and workers are allotted to each task. They must complete their tasks within specific deadlines. The interior designer must communicate the goal of the project effectively. The architect, engineers and contractors are all given individual briefs on the project and their tasks. You can choose to be present when the interior designer gives them the brief. The construction drawings are used to communicate the design of the project to the contractor and others involved in the process. Specifications include detailed information about the materials, dimensions, and many other aspects of the building.
Once everyone has been briefed, all questions answered and a workable timeline for tasks completion is finalised, the actual construction work begins. In the case of large construction projects, you may have to sign a contract with the contractor. The contractor’s agreement is a document that contains many terms that must be negotiated before the work begins. The interior designer reviews the contracts with all parties involved in the process to make sure everyone understands and agrees to its terms.
6. Construction and Inspection
This is the stage where your vision begins to come to life. The interior designer has the task of overseeing the whole construction process. Some of it may not even take place at your home. You can accompany the interior designer when she calls on the hired workers at their studio to check on the progress. Periodic inspection ensures work does not slacken.
When work begins in your house, it is going to get messy. Whether small or big, a renovation or interior design job can be stressful for you and your family. The key is to be prepared and find ways to stay out of the way. For the safety of your family and your things here are a few measures you can take when the redesign/ renovation is in progress:
- Cordon off the room or space being rebuilt to prevent injuries from building equipment and tools.
- Empty the space by putting the furniture and other possessions in temporary storage.
- You may need to make alternate living arrangements for the duration of the project. For example, stay at a hotel or with relatives
- Inspect the progress of the work along with the interior designer. If you feel something is amiss do not hesitate to take this up with the interior designer.
At every stage of the project keep an open mind. You might have to make changes and revisions at unexpected times. Always keep communication channels with your designer and the rest of the team open. Ask all the questions that come to your mind, to avoid confusion or dissatisfaction later. An interior design project can be a combination of exciting and tedious. Trust in the design process and in your team.
Final Words
In conclusion, effective interior management is about creating a balanced, functional, and inviting home. By decluttering and utilizing smart storage solutions like self-storage and utility storage, you can maximize your space and reduce clutter. Whether you’re reorganizing your existing layout or tackling a full renovation, breaking the process into simple steps makes it easier to manage. Remember, the key is to create a home that reflects your style while maintaining practicality. With thoughtful planning and clever storage solutions, you can transform your living space into a well-organized, comfortable environment that supports your daily life. This step-by-step guide will help you achieve a home that feels spacious, organized, and beautifully designed.
FAQs
A: Interior management involves organizing, decorating, and maintaining the spaces within your home to create a functional and aesthetically pleasing environment.
A: Begin by decluttering one room at a time, removing items you no longer need, and finding designated storage for essentials.
A: Use multi-functional furniture, vertical storage, and smart organization techniques to make the most of small spaces.
A: It depends on your lifestyle, but reviewing your space every few years can help keep it functional and fresh.
A: Repurpose old furniture, DIY décor, and use affordable storage solutions to manage your space without overspending.
A: Focus on creating a functional layout first, then add stylish elements like cushions, rugs, or wall art for personal flair.
A: Regularly declutter and organize, and ensure that every item has a designated place to avoid buildup over time.
A: Proper storage helps keep your home organized, reduces clutter, and maximizes the efficiency of your living space.
A: Assign simple tasks to each family member, such as tidying up, organizing, or helping with décor decisions, to share the workload.
A: Consider the size of the room, natural lighting, and the mood you want to create. Neutral tones work well for a calming effect.








