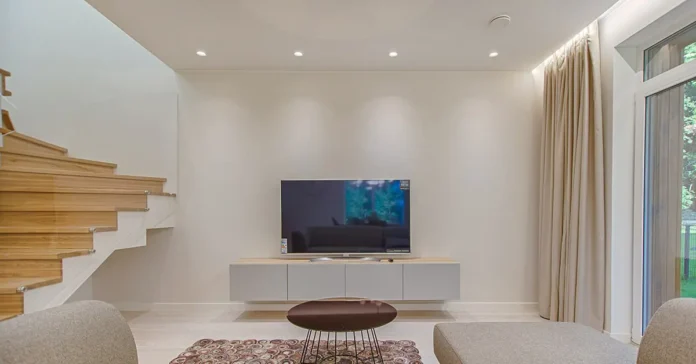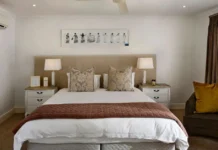Transform your space with our comprehensive guide for living room to convert into a cozy haven! Your living room is like the heart of your home—it’s where you relax, entertain guests, and make memories with loved ones. A well-designed living room can make all the difference, creating a welcoming atmosphere that reflects your style and personality.
Throughout this guide, we’ll explore the importance of giving your living room a makeover and how it can truly transform your space. Whether you’re looking to refresh your decor, optimize your layout, or simply add a touch of warmth, we’ve got you covered. Get ready to start a journey of creativity and transformation as we guide you through the process and making it a place you’ll love to spend time in!
Transform Your Space through Assessment
Let’s take a close look at your living room! First up, check out your furniture and decorations.
- Are there pieces you love or things that feel a bit out of place? Figure out what’s working and what might need a little change.
- Now, let’s spot the spots that need a boost. Look around – is there a corner that feels empty or an area that could use some extra love? We’ll uncover those spaces and bring some magic to them.
Think about how you live in your home. Do you love having friends over for game night? Or maybe you enjoy cozying up with a good book. Consider what makes you happy and how your living room can fit into that. If you’re a family with kids or a solo adventurer, your space should suit your unique needs.
It’s not just about fancy designs; it’s about creating a comfy, welcoming place where you can truly be yourself. So, grab a notebook, take some notes, and let’s make your living room a spot you’ll absolutely adore!
Setting a Budget and Timeline to Transform Your Space
Now comes the nitty-gritty – setting your budget and timeline for your living room makeover! First things first, let’s figure out a budget that fits your pocket. It’s like making a shopping list – what can you splurge on, and where can you save
Next up, the timeline – think of it like mapping out your journey. When do you want your new living room to greet you with open arms? We’ll help you set achievable milestones, making the process feel like a series of exciting adventures rather than an overwhelming marathon.
Finally, let’s discuss priorities. Think of your budget like a spotlight – certain elements take center stage! We’re here to help you determine which part of your living room is going to define the essence of your house, ensuring that every penny spent contributes enchantment to your space.
Design Inspiration and Themes to Transform Your Living Room
Start by exploring different design styles. Consider whether you lean towards a modern look with sleek lines and minimalism, a cozy vibe with warm colors and soft textures, or perhaps something vibrant and eclectic.
- Look through magazines, scroll Pinterest, or visit home decor websites. It’s like creating a vision board for your living room. Maybe you’ll be drawn to nature-inspired themes or even a vintage charm. The key is to find what makes you go, “Wow, I love that!”
- Think about how to tie them together for a cohesive theme. It could be a color scheme, a specific pattern, or a particular style of furniture.
- Lastly, sprinkle in your personal touches. Family photos, souvenirs from travels, or handmade crafts – these are the secret ingredients that turn your living room into a reflection of you.
Choose Furniture & Layout for Living Room
Choosing the perfect furniture and arranging it just right can transform your living room into a cozy haven. Start by selecting furniture pieces that suit your style and fit well in the space.
- Consider comfy sofas and chairs that invite relaxation or practical options for busy households. Once you have your furniture, it’s time to optimize the layout.
- Think about how you move around the room and arrange the pieces to create a smooth flow. Make sure there’s enough space to walk without bumping into things, and position furniture for easy conversation and TV viewing.
- For smaller living rooms, space-saving solutions are the key to a functional and stylish setup. Look for multi-functional furniture like foldable tables or storage ottomans.
- Wall-mounted shelves can free up floor space, and cleverly placed mirrors can make the room feel larger.
With the right furniture and layout, your living room will become the perfect spot to unwind, entertain, and make lasting memories.
Color Palette and Lighting to Transform Your Space
Selecting the right colors and lighting for your living room can truly bring it to life, creating a space that feels just right for you. When choosing a color scheme, think about the atmosphere you want.
- If you’re after a cozy vibe, warm tones like earthy browns or soft yellows can work wonders.
- For a more modern feel, cool tones like blues or grays might be the way to go. Consider the activities you enjoy in your living room—whether it’s movie nights, reading, or hanging out with friends—when deciding on colors.
Lighting is like the magic wand of your living room. Make sure you have proper lighting for different activities. Soft, warm lights can create a relaxing ambiance for winding down in the evening, while bright lights are perfect for lively gatherings.
Wall Treatments and Decor for your Living Room
Start by exploring different wall paint options – from calming blues to warm yellows, choose a color that resonates with your style and sets the mood. Consider adding an accent wall for a pop of personality; it’s like giving your room a little surprise!
Now, let’s talk about decor. Selecting the right decor elements is like putting the cherry on top of a delicious cake. Whether it’s cozy cushions, stylish curtains, or trendy rugs, pick pieces that match your chosen theme. These decor choices not only add comfort but also tie your whole look together.
Don’t forget to bring your walls to life with artwork and personal touches. Hang up your favorite paintings, family photos, or even create a gallery wall that tells your unique story. So, roll up your sleeves, grab a paintbrush, and let your creativity flow.
Flooring Options to Transform Your Space
When considering flooring options, think about your lifestyle first. If you have a bustling household with kids and pets, durable materials like laminate or vinyl might be a smart choice, as they’re easy to clean and withstand daily wear and tear. On the other hand, if you prefer a warm and classic feel, hardwood floors can bring a timeless charm to your living room.
Now, let’s talk about the comfort factor. Picture sinking your toes into a plush carpet after a long day – it’s like giving your feet a hug! Carpets are wonderful for creating a soft and inviting atmosphere. To add a flexibility and a touch of luxury, consider incorporating rugs on any type of flooring. They not only provide extra warmth but also allow you to showcase your personal style.
Technology Integration to Transform Your Space
Welcome to the tech-savvy world of transforming your living room into a futuristic haven of convenience and style! Firstly, let’s talk about incorporating smart home technology. Imagine controlling your lights, thermostat, and even your entertainment system with just a tap on your phone or a simple voice command. It’s like having your own living room genie!
Next up, we’ve got the solution to those pesky cable jungles. No one likes a tangled mess of wires, right? We’ll guide you on how to conceal and organize cables, making your living room clutter-free and visually appealing. Say goodbye to the cable chaos!
Final Words
Your living room is more than just four walls; it’s where laughter echoes and memories unfold. By using the simple and practical tips shared here, you can organize this space into a haven that resonates with your unique style. Whether you dream of a cozy retreat, a trendy hangout, or a vibrant family hub, remember that the power to transform is in your hands.
Don’t be afraid to experiment, mix things up, and infuse your personality into every choice. With a little effort and a lot of heart, your living room can become a reflection of your joy, comfort, and style. So, go ahead—rediscover the potential within those walls, and let the transformation begin. Your dream living room is just a few steps away, waiting to welcome you into a world of renewed coziness and endless possibilities!
FAQs
A: Renovating your living room can enhance its comfort, functionality, and aesthetics, creating a space that truly reflects your style and meets your lifestyle needs.
A: Assess your financial capacity and prioritize renovation aspects. Consider factors like furniture, decor, and potential professional assistance to establish a realistic budget.
A: Absolutely! DIY projects, smart shopping, and repurposing existing items can help you achieve a stylish makeover without breaking the bank.
A: Simple DIY ideas include painting accent walls, creating personalized artwork, and rearranging furniture to give your living room a fresh and updated look.
A: Consider the atmosphere you want to create. Warm tones like beige and soft blues can evoke coziness, while bold colors like red or teal can add vibrancy.
A: It depends on the complexity of the renovation. While DIY is an option, professionals may be needed for tasks like electrical work or extensive remodeling.
A: Proper lighting enhances the ambiance. Mix natural and artificial light sources, such as lamps and overhead fixtures, to create a well-lit and inviting space.
A: Integrate smart home technology, organize cables, and plan for convenient placement of electronic devices to enhance the tech-friendliness of your living room.
A: Yes, consider using sustainable materials, energy-efficient lighting, and eco-friendly furniture to minimize environmental impact during the renovation process.
A: Regular cleaning and adapting the space to changing needs will help maintain the freshness and functionality of your renovated living room over time.







