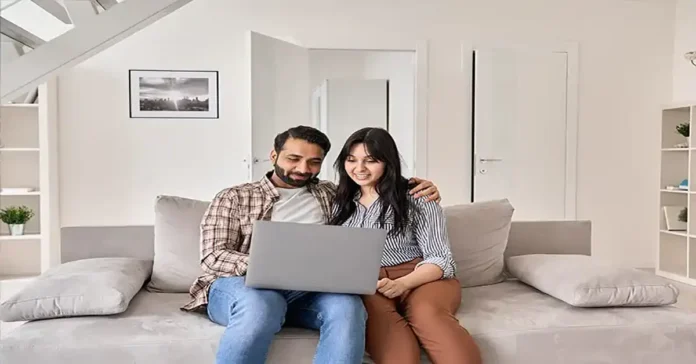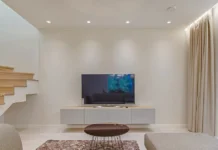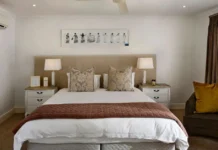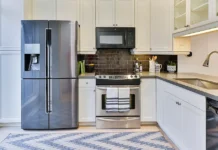Understanding the importance of how a room is laid out is like unlocking the secret to a functional living environment. These room designs not only enhance the aesthetics of your space but also contribute significantly to its overall usability. Whether you’re dealing with a cozy bedroom, a bustling kitchen, or a multifunctional living area, our aim is to provide accessible insights that cater to everyone, regardless of their design expertise.
From strategic furniture placement to maximizing space efficiency, let’s embark together on the path to designing rooms that seamlessly blend style with functionality. Get ready to transform your living spaces with optimal room layouts that suit your taste and make everyday living a delightful experience.
Understanding Functionality for Room Design
Start by analyzing the purpose of the room – whether it’s a bedroom, living room, or kitchen – to tailor the design to its intended use. Consider the unique preferences and lifestyle of the individuals who will inhabit the space. This involves more than just aesthetics; it’s about creating an environment that aligns with the way the room will be utilized daily.
A bedroom may require a calming and restful atmosphere, while a living room could benefit from a sociable and inviting layout. Embrace the potential of each room to serve multiple purposes, adapting to the ever-changing needs of its occupants. By prioritizing functionality in your room design, you will enhance usability and create a space that seamlessly integrates with daily life.
Furniture Selection and Placement for Room Design
Choosing appropriate furniture styles involves considering both aesthetics and functionality. Go for pieces that align with your overall design theme while ensuring they fulfill the room’s intended purpose. Once the right pieces are selected, strategic placement comes into play. Position furniture to encourage a natural flow within the room, ensuring easy accessibility and movement.
In smaller spaces, where every inch matters, employing furniture arrangement can create an illusion of more room, maximizing the available space. In larger rooms, strategically placing furniture prevents the space from feeling overwhelming. Whether it’s creating cozy corners or optimizing open layouts, the goal is to ensure that your furniture choices contribute positively to the overall ambiance of your living space.
Color and Lighting Considerations for Room Design
The impact of color on room perception goes beyond aesthetics; it influences mood and spatial perception. Choose colors that resonate with the room’s purpose, whether calming blues for a bedroom or energizing yellows for a kitchen. Strategic lighting plays a dual role in creating ambiance and ensuring functionality.
Natural light enhances a room’s openness, while well-placed artificial lighting caters to specific activities. Balancing both is key to achieving a harmonious atmosphere. Additionally, a vibrant accent wall or a carefully positioned pendant light can serve as design focal points, adding depth and visual interest. The combination of thoughtful color choices and strategic lighting not only elevates the room’s aesthetics but also contributes to its functionality.
Utilizing Space Efficiently
From stylish storage bins to furniture with hidden compartments, these choices not only declutter your space but also contribute to a visually appealing environment. Maximizing vertical space is another key strategy—think tall shelves or wall-mounted cabinets to capitalize on often overlooked areas. Elevate the openness and airiness of your room by strategically arranging furniture and incorporating light color palettes.
Embrace the power of open shelving to create an inviting atmosphere while displaying cherished items. By implementing these space-efficient solutions, you not only optimize your room for functionality but also create a visually pleasing and harmonious environment that effortlessly combines practicality with style.
Room-Specific Design Strategies
In bedrooms, where tranquility reigns, consider placing the bed against a focal point like a window or feature wall. This not only enhances aesthetics but also optimizes space. Embrace clever storage solutions, like under-bed drawers or wall-mounted shelves, to declutter and create a serene atmosphere.
- For living rooms, arrange seating to encourage conversation and ensure a natural flow. Designate a focal point, like a fireplace or TV, anchoring the room visually.
- In kitchens, prioritize layout efficiency by placing key work zones, like the sink, stove, and fridge, in a triangular formation for convenience.
- Organize your workspace with dedicated areas for prep, cooking, and cleaning, promoting efficiency and an organized feel.
Each room benefits from a unique approach, balancing practicality and aesthetics. Bedrooms focus on restful arrangements and storage solutions, living rooms emphasize social interaction with well-placed seating and focal points, while kitchens thrive on efficient layouts and organized workspaces. Integrating these strategies creates not only visually pleasing rooms but also functional spaces that cater to the needs of everyday living.
Adapting Designs for Different Room Sizes
In the world of room design, size matters, and tailoring your approach to different dimensions can make all the difference. For smaller spaces, think smart and efficient. Go for multipurpose furniture that maximizes utility without overwhelming the room. Lighter colors create an illusion of openness, while strategic lighting fixtures brighten up tight corners. Embrace vertical storage solutions to keep clutter at bay.
When dealing with larger spaces, seize the opportunity to make a statement. Consider larger furniture pieces and experiment with bolder colors to create a cozy atmosphere without losing the sense of spaciousness.
Finally, for spaces with varying dimensions, seek unity through a common design thread. Consistency in color schemes, furniture styles, or decorative elements can seamlessly tie together diverse areas, creating a cohesive and visually pleasing environment. Remember, whether your room is cozy or expansive, the key lies in purposeful choices that enhance both functionality and aesthetics.
Balancing Aesthetics and Functionality
In creating the perfect room layout, striking a balance between aesthetics and functionality is the key to a harmonious space. Start by blending design elements seamlessly – think of your room as a canvas, where colors, patterns, and textures work together. But it’s not just about looks; every choice should serve a purpose.
Ensure that your room is not just visually appealing but also practical. Think about how you move within the space, how furniture serves its purpose, and how storage solutions enhance functionality. It’s this thoughtful approach that transforms a room into a functional work of art. Personal touches, like cherished decor items or sentimental pieces, add character, making the space uniquely yours.
Whether it’s a family photo on the wall or a cozy throw pillow, these personal elements contribute to the overall aesthetic while ensuring your room feels welcoming and lived-in.
Final Words
A valuable tip for crafting a stunning layout involves having a clear vision before spending your hard-earned money. Create a mood board, essentially a compilation of inspiring pictures, to guide your decor decisions and track your progress. For a swift and easy start, begin with a blank canvas. Develop a collage featuring images that motivate you, whether they showcase interior spaces, colors, patterns, or furniture pieces you envision in your home.
Employ a photo editor to crop and organize the pictures as you like, ensuring sufficient detail to stay focused on your overarching goal. This proactive approach ensures that your design choices align with your vision, making the process more efficient and rewarding.
FAQs
A: Room layout is crucial as it influences flow, functionality, and visual appeal, optimizing the space for daily activities.
A: Prioritize multi-functional furniture, utilize vertical space, and choose light colors to create an open and airy feel in smaller rooms.
A: Consider bed placement for comfort, ensure sufficient storage, and maintain a balanced design for a relaxing and functional bedroom.
A: Thoughtful furniture arrangement enhances social interaction, traffic flow, and creates a harmonious atmosphere in the living space.
A: Yes, strategic placement of furniture and accessories can maximize natural light, contributing to a brighter and more inviting atmosphere.
A: Efficient traffic flow ensures easy movement between spaces, preventing congestion and creating a comfortable and functional environment.
A: Prioritize a dedicated workspace, minimize distractions, and ensure proper lighting and ergonomics to enhance productivity in a home office layout.
A: Yes, consider the kitchen work triangle, maximize storage efficiency, and ensure a logical workflow for an appealing kitchen layout.
A: Yes, strategic furniture placement, rugs, and wall coverings can influence acoustics, creating a balanced and pleasant auditory environment.
A: Personal preferences are vital; they guide color choices, furniture styles, and overall design decisions, ensuring the layout reflects the taste and comfort.







